Description
8×12 Tall Gable Shed Plan – Comprehensive Blueprints
Quality and Durability:
Purchasing an 8×12 Tall Gable Shed Plan ensures you’re building a structure designed by professionals. These plans incorporate high-quality materials and construction techniques, resulting in a durable and long-lasting shed. A well-built shed also requires less maintenance, saving you time and effort in the long run.
Space Optimization:
A well-designed shed plan maximizes storage capacity within a compact footprint. Efficient layout solutions help make the most of available space, ensuring a functional and organized shed, ultimately improving its usefulness.
Improved Organization:
A shed plan enables you to create dedicated storage space for your belongings. Organizing your tools, equipment, and other items in a purpose-built shed helps declutter your home and maintain a tidy living environment. This enhanced organization promotes mental well-being and reduces stress.
Enhanced Property Value:
A well-constructed and attractive shed can increase your property’s value. By using a shed plan, you’re investing in a structure that complements your home’s aesthetics and offers functional benefits. Potential buyers appreciate the added storage space and visual appeal, making your property more desirable.
Accurate Cost Estimations for Your Shed Project:
Experience the benefits of our estimation program, specifically designed to provide accurate cost estimates for your shed project. This user-friendly tool helps you plan your budget effectively and avoid unforeseen expenses. By entering your project’s details, the program calculates material and labor costs, ensuring a clear understanding of your project’s financial requirements. This valuable resource saves time and offers peace of mind as you embark on your DIY journey with a well-prepared budget.
Cost-Effective Solution:
Building your own 8×12 Tall Gable Shed Plan using a plan is significantly more affordable than purchasing a pre-built one. As a result, you save money while still gaining valuable storage space. Furthermore, DIY construction allows efficient budget allocation, focusing on the features that matter most to you.

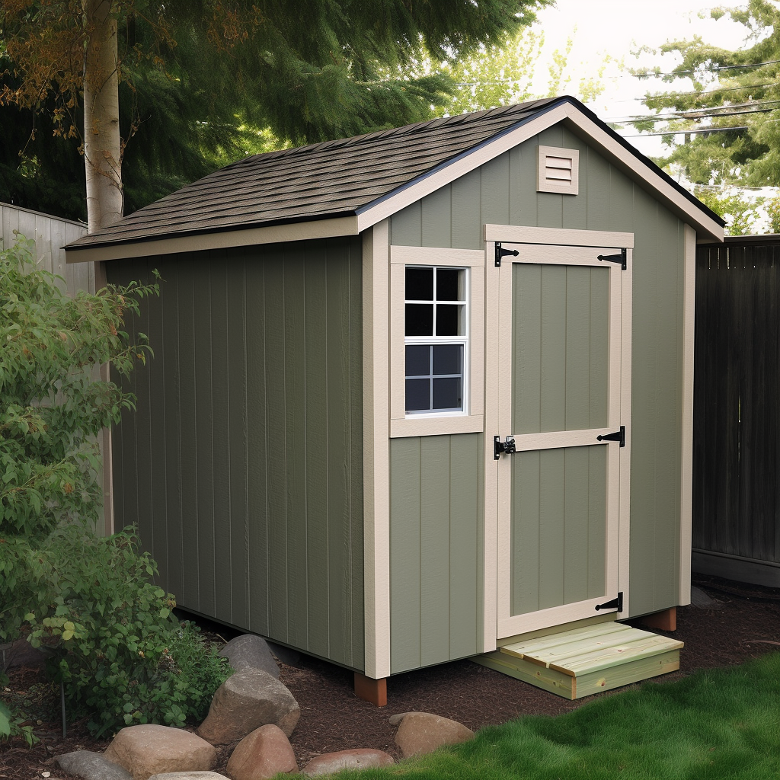
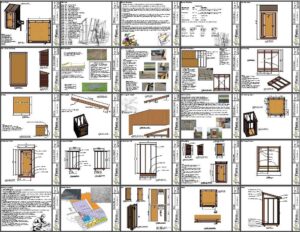
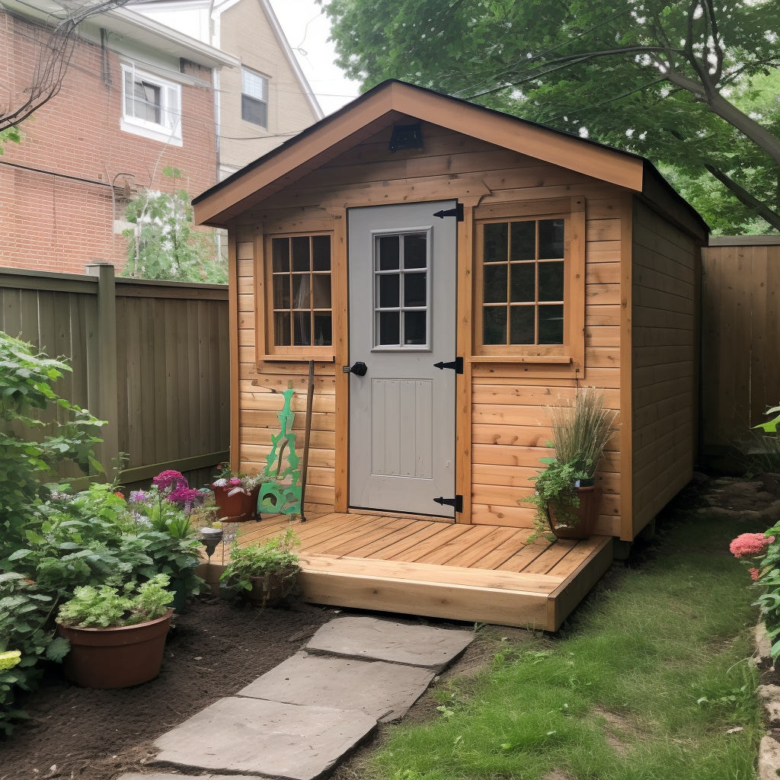
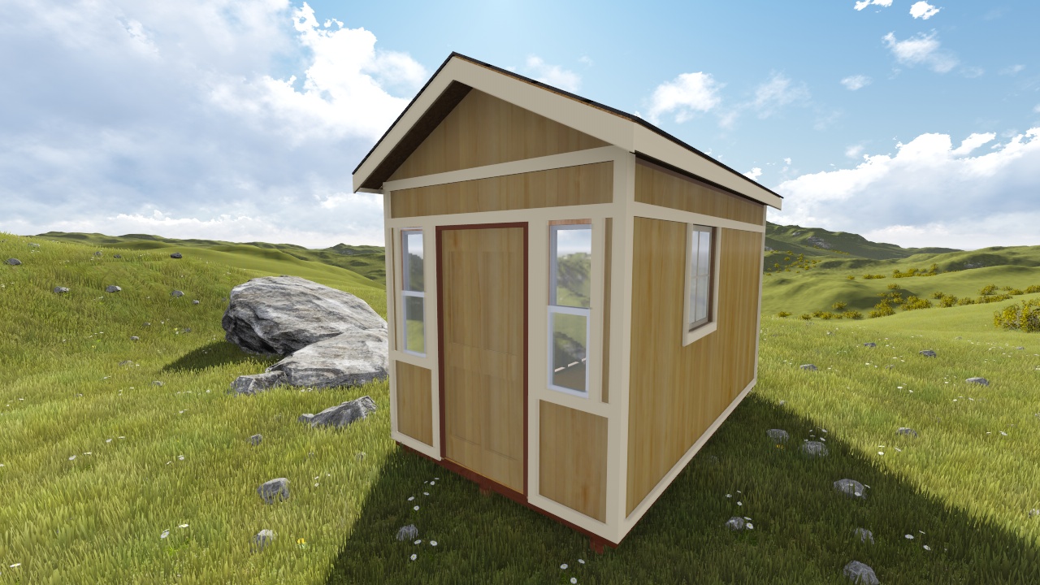
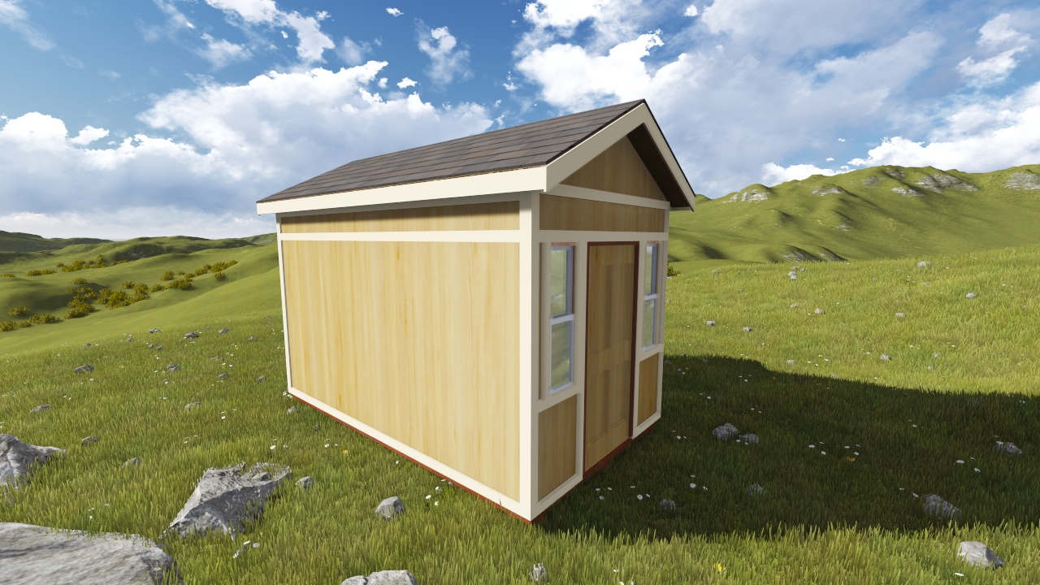
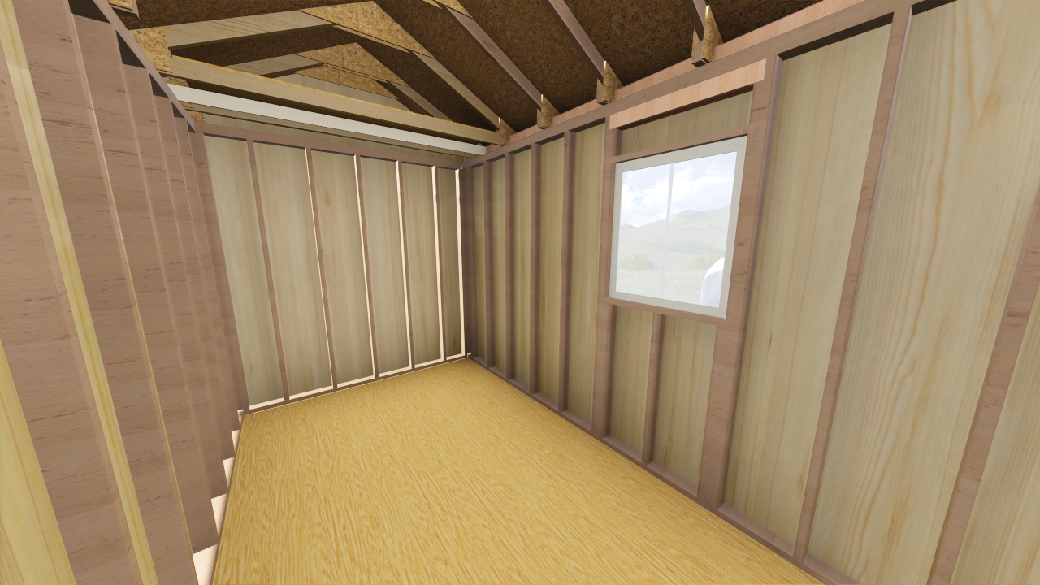
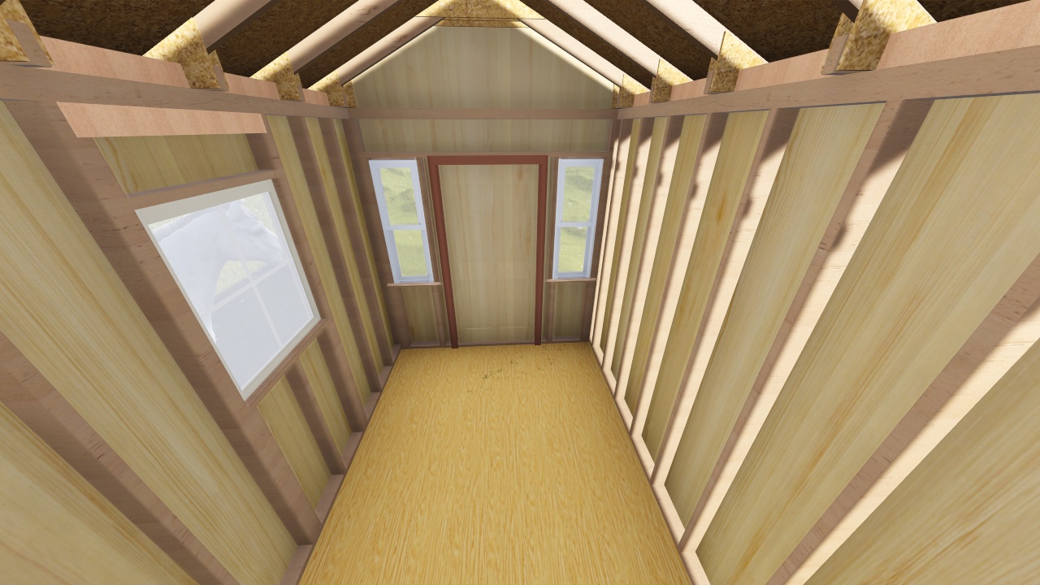

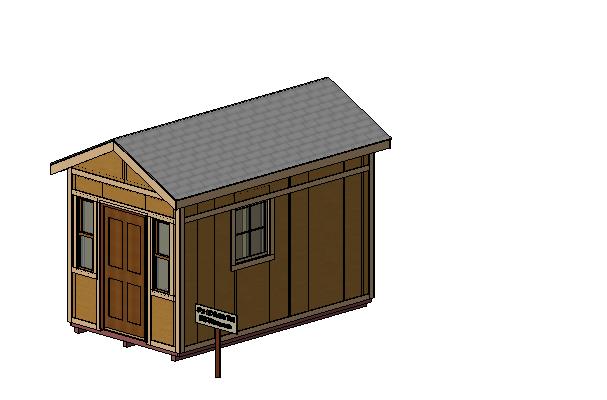
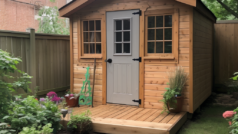
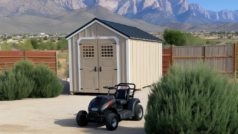
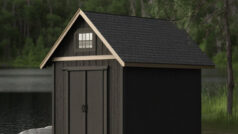


Reviews
There are no reviews yet.