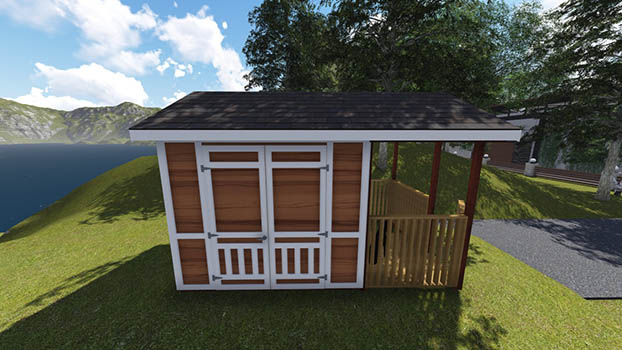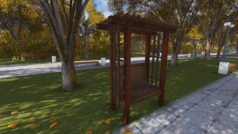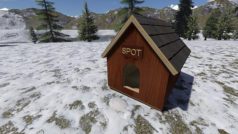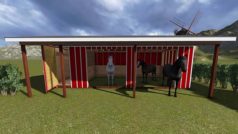Description
Large Dog House and Shed Features:
- Gable Roof Design
- Pre-Fab Truss Construction
- 16??On Center Framing
- 8??tall side walls (92 5/8 studs)
- 11′ 10″‘ Total Height
- T1-11 Siding or similar
- Sturdy DIY Double door
- Easy DIY Windows
- Asphalt Shingles
- Tool List
- Material List
- Cut List
- Estimating Worksheet
10×16 Dog Shed Page by Page Details:
- Page 100 – Cover Sheet
- Page 101 – Title Page
- Page 102 – General Directions
- Page 103 – General Directions
- Page 104 – West, South Elevation
- Page 105 – East, North Elevation
- Page 106 – Site Preparation
- Page 107 – Floor/Wall Instruction
- Page 108 – Sheathing Instruction
- Page 109 – Floor Framing
- Page 110 – Floor Sheething
- Page 111 – Build Truss Instruction
- Page 112 – Open Truss
- Page 113 – Standard Truss Option
- Page 114 – End Truss
- Page 115 – Lookout Truss
- Page 116 – Truss Template
- Page 117 – Lookout Truss Template
- Page 118 – Wall Instruction
- Page 119 – Framing Layout
- Page 120 – Framing Wall A
- Page 121 – Framing Wall B
- Page 122 – Framing Wall C
- Page 123 – Framing Wall D
- Page 124 – Framing Wall E
- Page 125 – Framing Wall F and G
- Page 126 – Siding/Trim A, B, E
- Page 127 – Siding/Trim C, D
- Page 128 – Truss Layout
- Page 129 – Roofing Sheathing
- Page 130 – Roofing Instruction
- Page 131 – Roofing Pictures
- Page 132 – Door
- Page 133 – Door Details
- Page 134 – Cross Section
- Page 135 – Framing 3D







Reviews
There are no reviews yet.