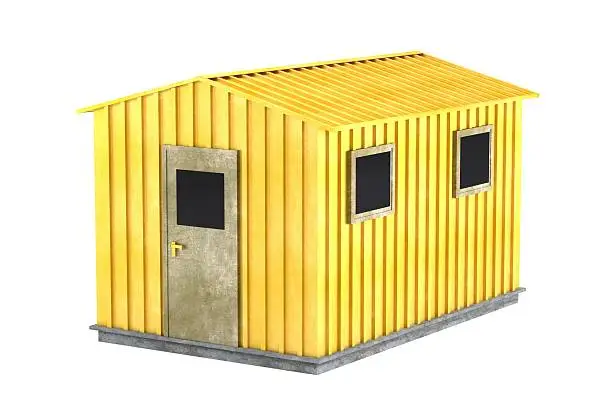Plan Summary:
The 8 feet by 14 feet shed plan is another gable storage ashed plan that features quality construction materials in an easy to build format. Many shed plans use a complicated truss systems. Ours is easy to make and extremely sturdy. The 8X14 features a diy shed door that you can make yourself. It has tons of interior room for extra storage your spouse has been asking for. Or you can use it to store your yard tools, recreational vehicles or lawn mowers.
Specifications
| Basic Details | |
| Plan Type | Shed |
| Assembly Time | 56 Hrs |
| Cost to Build Estimate | |
| Min | $1,120.00 |
| Max | $2,240.00 |
| Dimensions | |
| Width | 8′ |
| Length | 14′ |
| Square Footage | 112′ |
| Features | |
| Detailed Specs | |
| Shed Plan Footprint: 8 X 14 Wall Height: 6’ Tall Overall Height: 9’ 8” Roof Style: Gable shed plan, storage shed plan, utility shed plans, security shed Roof Pitch: 6/12 Door Size Options: 48” Wide Siding Options: T1-11 or Siding Foundation: Skids Roofing Material: Asphalt Roofing or Metal |
|
| Detailed Summary | |
Every Plan Includes
BELOW IS WHAT IS INCLUDED IN A TYPICAL PLAN
DETAILED STEP BY STEP INSTRUCTIONS:
It is what it says it is…detailed. We also include tips and tricks to help you out along the way. Our plans average about 30 pages. This is more than twice the information that our competitors offer.
ELEVATION VIEWS:
This is a view of the shed seen from one side. It is a flat representation of one side of the project. Our elevation views always include measurements and identify all important objects.
FRAMING VIEWS:
Colored illustrations of all the framed walls and floors. We include measurements for each view.
PHOTOS:
We have included color photos of important elements of the building process.
ESTIMATING WORKSHEET:
This is the list of all the materials you will need to build your project. It is delivered as an excel file along with your PDF plan. We do this so you can update each material with your own price. It is very easy to figure out exact costs for your project.
LIST OF TOOLS:
Our plans provide a list of all the tools needed to build your project as well as a nailing schedule.
FOUNDATION INSTRUCTIONS:
Every plan includes an explanation of how to build your project on a good foundation. All plans include instructions for building on skids.
DOOR INSTRUCTIONS:
Instructions for building a door are included, if applicable. We make it easy to DIY.
INSTANT DELIVERY:
Plans are delivered instantly upon payment. Every transaction takes place in a secure encrypted HTTP connection with a PCI Service Provider Level 1 certification. You can feel safe and secure because we never store your payment information.
Important Information
All sales on DIY-plans.com are final.
In some regions, there are specific building codes which must be followed. DIY-plans.com takes no responsibility if you do not follow those said requirements. If you have any questions please contact a local contractor for details.
