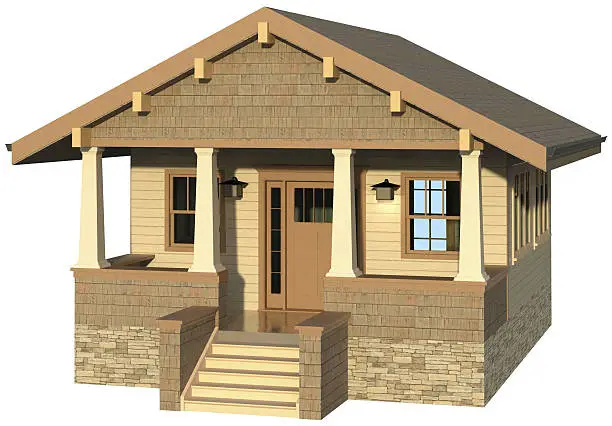Plan Summary:
8×10 Gable Storage Shed Plan with a covered porch and store bought door:
It’s also designed for a normal sized personnel door.
You can Do-it-yourself by following the simple directions and build a shed that will perfectly intergrate with your home and yard. This plan provides straight forward step-by-step instructions for your shed project. This storage shed is uncomplcated in it design, yet still offers charming details, including a covered porch.
Specifications
| Basic Details | |
| Plan Type | Shed |
| Assembly Time | 40 Hrs |
| Cost to Build Estimate | |
| Min | $800.00 |
| Max | $1,600.00 |
| Dimensions | |
| Width | 8′ |
| Length | 10′ |
| Square Footage | 80′ |
| Features | |
| small, overhang | |
| Detailed Specs | |
| Features:
– Gable Roof – Pre-Fab Truss Construction – 16” On Center Framing – 8’ tall side walls – 11′ 5″ Total Height – T1-11 Siding or similar – Optional Storage Shelves – Sturdy DIY Single or Double door – Easy DIY Windows – Asphalt Shingles – Tool List – Material List – Cut List |
|
| Detailed Summary | |
| Sheets contained in this plan include:
Estimate Program Page 100 – Cover Sheet Page 101 – Title Page Page 102 – General Directions Page 103 – General Directions Page 104 – West, South Elevation Page 105 – East, North Elevation Page 106 – Site Preparation Page 107 – Floor/Wall Instruction Page 108 – Sheathing Instruction Page 109 – Floor Framing Page 110 – Floor Sheathing Page 111 – Build Truss Instruction Page 112 – Open Truss Page 113 – Standard Truss Option Page 114 – End Truss Page 115 – Lookout Truss Page 116 – Truss Template Page 117 – Lookout Truss Template Page 118 – Wall Instruction Page 119 – Framing Layout Page 120 – Framing South Wall Page 121 – Framing West Wall Page 122 – Framing North Wall Page 123 – Framing East Wall Page 124 – T1-11 Layout Page 125 – Truss Layout Page 126 – Roofing Sheathing Page 127 – Roofing Instruction Page 128 – Roofing Pictures Page 129 – Trim Layout Page 130 – Door Page 131 – Door Details Page 132 – Cross Section Page 133 – Framing 3D Page 134 – Option Double Door Page 135 – Details
|
|
Every Plan Includes
BELOW IS WHAT IS INCLUDED IN A TYPICAL PLAN
DETAILED STEP BY STEP INSTRUCTIONS:
It is what it says it is…detailed. We also include tips and tricks to help you out along the way. Our plans average about 30 pages. This is more than twice the information that our competitors offer.
ELEVATION VIEWS:
This is a view of the shed seen from one side. It is a flat representation of one side of the project. Our elevation views always include measurements and identify all important objects.
FRAMING VIEWS:
Colored illustrations of all the framed walls and floors. We include measurements for each view.
PHOTOS:
We have included color photos of important elements of the building process.
ESTIMATING WORKSHEET:
This is the list of all the materials you will need to build your project. It is delivered as an excel file along with your PDF plan. We do this so you can update each material with your own price. It is very easy to figure out exact costs for your project.
LIST OF TOOLS:
Our plans provide a list of all the tools needed to build your project as well as a nailing schedule.
FOUNDATION INSTRUCTIONS:
Every plan includes an explanation of how to build your project on a good foundation. All plans include instructions for building on skids.
DOOR INSTRUCTIONS:
Instructions for building a door are included, if applicable. We make it easy to DIY.
INSTANT DELIVERY:
Plans are delivered instantly upon payment. Every transaction takes place in a secure encrypted HTTP connection with a PCI Service Provider Level 1 certification. You can feel safe and secure because we never store your payment information.
Important Information
All sales on DIY-plans.com are final.
In some regions, there are specific building codes which must be followed. DIY-plans.com takes no responsibility if you do not follow those said requirements. If you have any questions please contact a local contractor for details.
