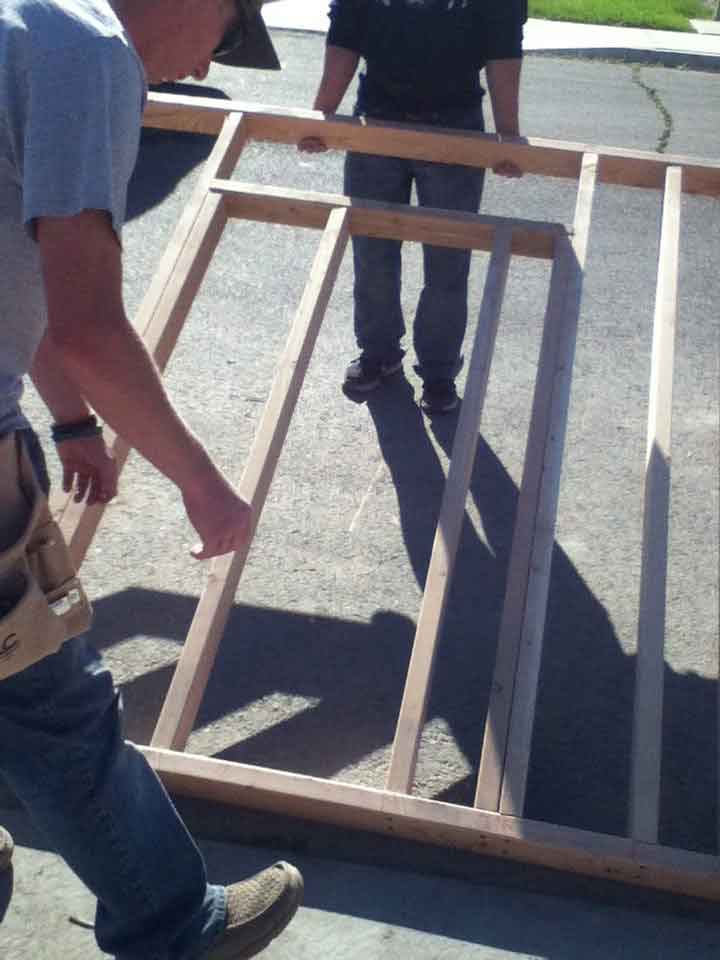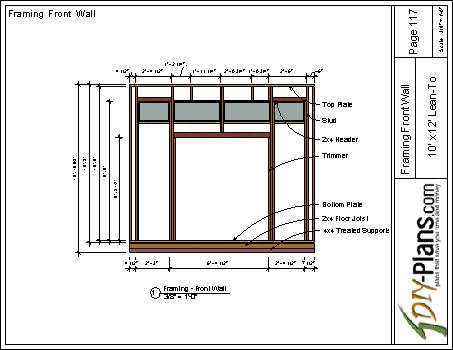Frame the Shed Window/Door
Framing a window and door requires a slightly different process than framing a regular wall. Here’s how to do it:
Frame a Window
- Determine the size and location of the window. Measure the opening where the window will go, and purchase a window that fits those dimensions.
- Cut the opening for the window in the wall frame. Use a circular saw or reciprocating saw to cut through the studs, making sure to leave at least 1/2 inch of clearance around the window frame.
- Install a window header. Cut a piece of 2×4 lumber to fit the width of the window opening, and attach it to the top of the opening with nails or screws.
- Install window jack studs. Cut two pieces of 2×4 lumber to fit between the header and the bottom plate, and attach them to the sides of the window opening with nails or screws.
- Install the window sill. Cut a piece of 2×4 lumber to fit the width of the window opening, and attach it to the bottom of the opening with nails or screws.
- Install the window frame. Insert the window frame into the opening, and secure it in place with screws or nails. Make sure the frame is level and plumb.
- Install the window trim. Cut pieces of trim to fit around the window frame, and attach them with nails or screws.


Frame a Door
Framing a door requires a similar process to framing a window, but with a few key differences. Here’s how to do it:
-
Determine the size and location of the door. Measure the opening where the door will go, and purchase a door that fits those dimensions.
-
Cut the opening for the door in the wall frame. Use a circular saw or reciprocating saw to cut through the studs, making sure to leave at least 1/2 inch of clearance around the door frame.
-
Install a door header. Cut a piece of 2×4 lumber to fit the width of the door opening, and attach it to the top of the opening with nails or screws.
-
Install door jack studs. Cut two pieces of 2×4 lumber to fit between the header and the bottom plate, and attach them to the sides of the door opening with nails or screws.
-
Install the door threshold. Cut a piece of 2×4 lumber to fit the width of the door opening, and attach it to the bottom of the opening with nails or screws.
-
Install the door frame. Insert the door frame into the opening, and secure it in place with screws or nails. Make sure the frame is level and plumb.
-
Install the door casing. Cut pieces of casing to fit around the door frame, and attach them with nails or screws.

Chapter 7 roof framing

chapter 8 roofing



