Description
12×16 Tall Gable Shed Plan – DIY Building Guides
Cost-Effective Solution:
Building your own 12×16 Tall Gable Shed Plan – DIY Building Guides using a plan is significantly more affordable than purchasing a pre-built one. As a result, you save money while still gaining valuable storage space. Furthermore, DIY construction allows efficient budget allocation, focusing on the features that matter most to you.
Multi-functional Space
Shed plans can be tailored to create multi-functional spaces, serving various purposes beyond mere storage. You can transform your shed into a workshop, home office, playroom, or even a personal retreat. With a versatile plan, the possibilities are limited only by your imagination.
Accurate Cost Estimations for Your Shed Project:
Experience the benefits of our estimation program, specifically designed to provide accurate cost estimates for your shed project. This user-friendly tool helps you plan your budget effectively and avoid unforeseen expenses. By entering your project’s details, the program calculates material and labor costs, ensuring a clear understanding of your project’s financial requirements. This valuable resource saves time and offers peace of mind as you embark on your DIY journey with a well-prepared budget.
Customizable Design:
A major advantage of buying a shed plan is the ability to customize the design. Tailor the size, layout, and aesthetics to match your specific needs and preferences. This flexibility ensures your shed fits seamlessly with your property’s style and effectively serves its intended purpose.
Skill Development:
Constructing a shed using a plan helps develop valuable woodworking and DIY skills. Following step-by-step instructions, you’ll gain hands-on experience in various construction techniques. Additionally, the acquired skills can be applied to other home improvement projects, making you a more capable and confident DIY enthusiast.
Personal Satisfaction:
Completing a 12×16 Tall Gable Shed Plan – DIY Building Guides project using a plan provides a sense of accomplishment and pride. Watching your shed take shape, you’ll experience the satisfaction of creating something tangible with your hands. This rewarding process can inspire you to tackle other DIY projects, fostering personal growth and creativity.

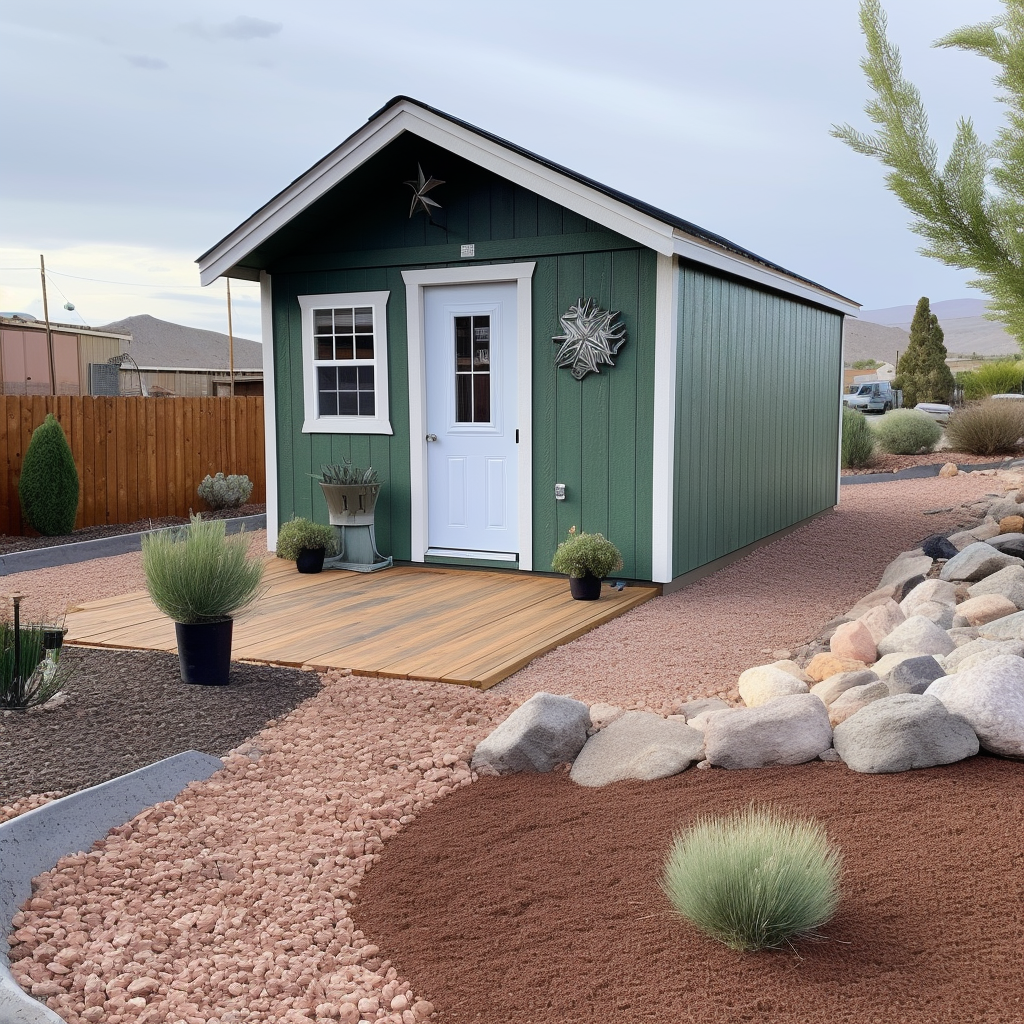
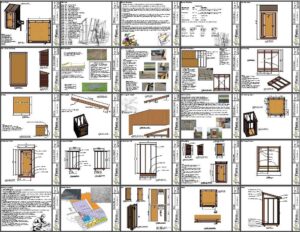
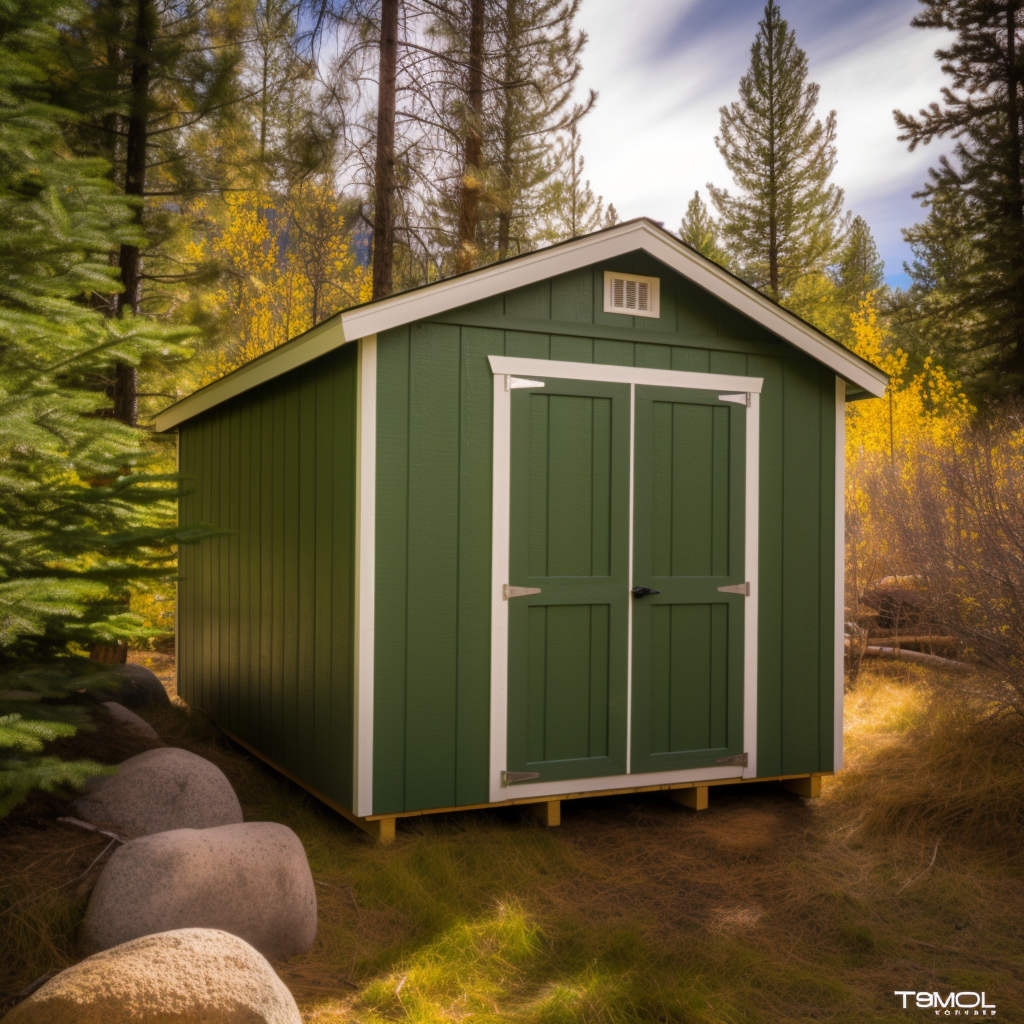
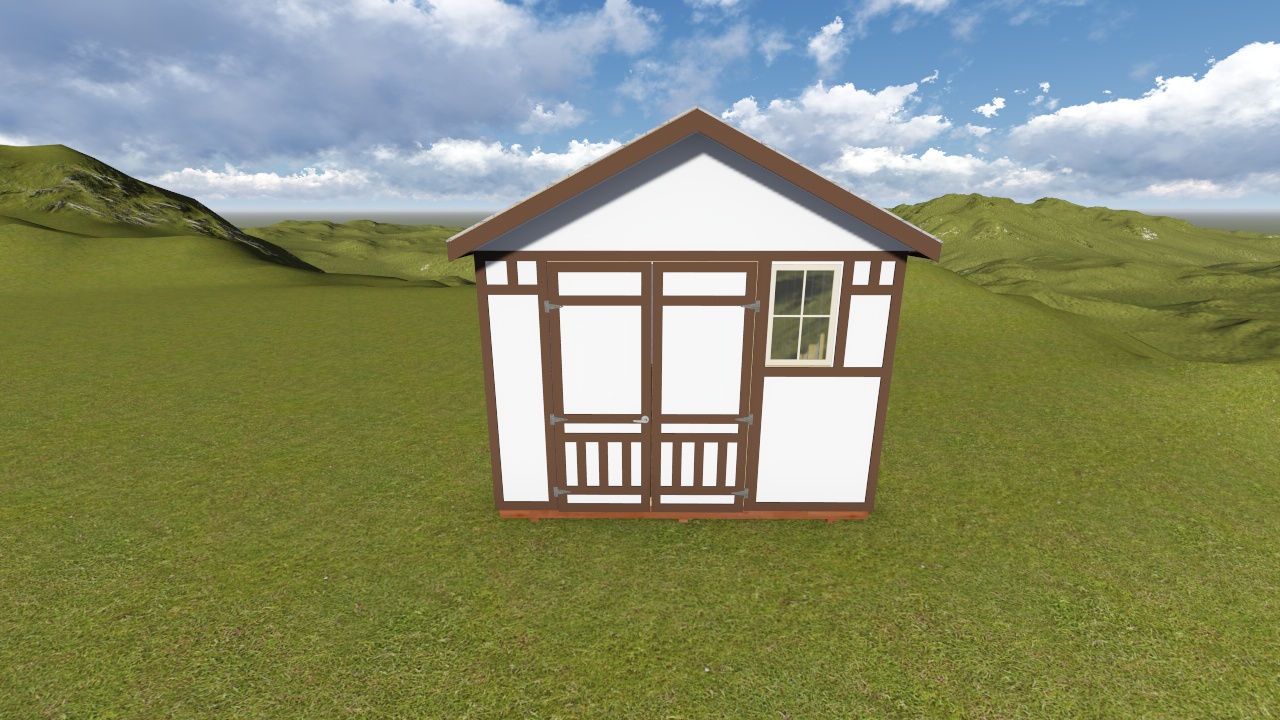
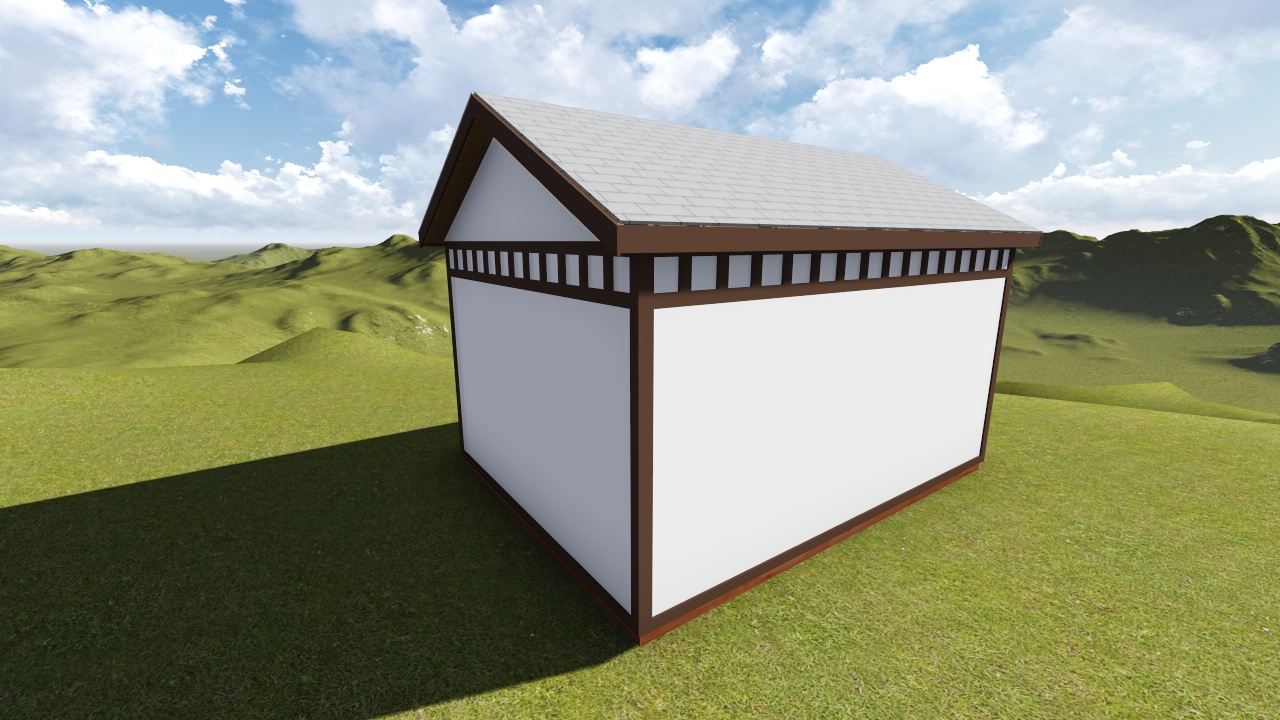
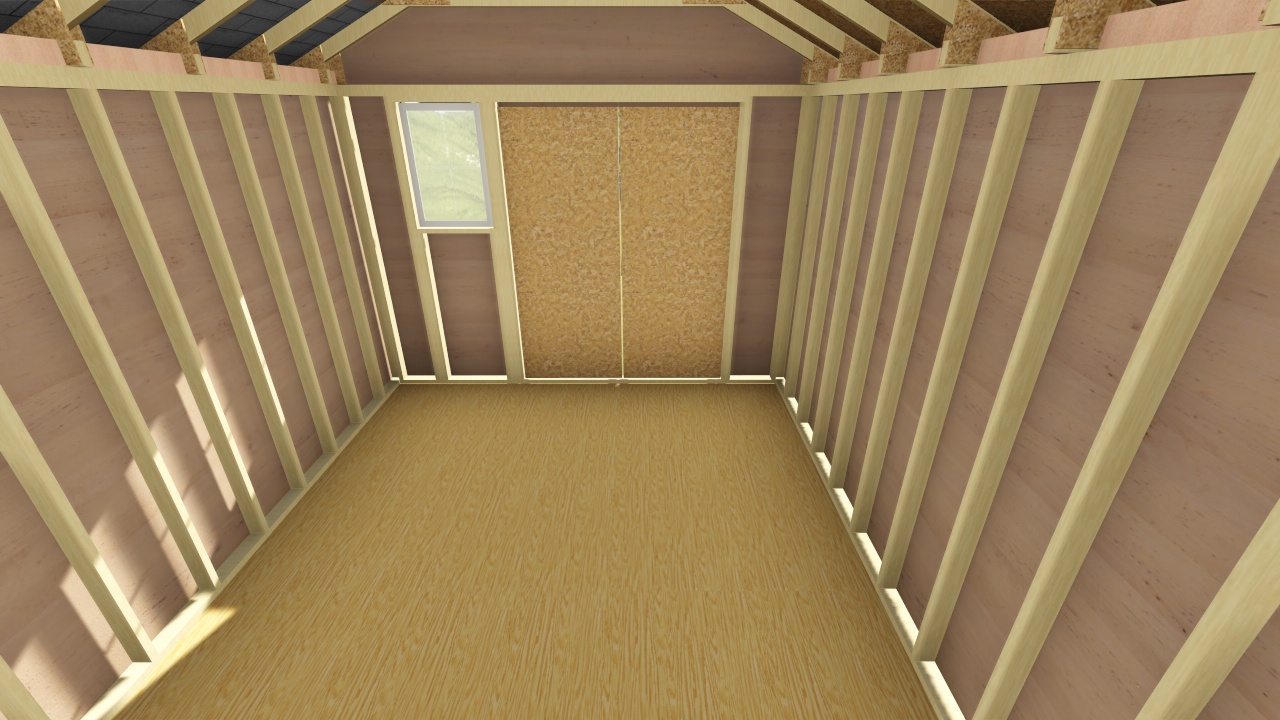
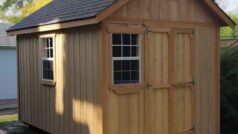
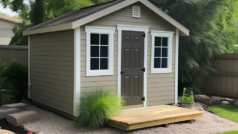
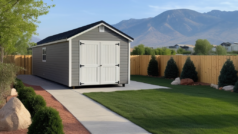


Reviews
There are no reviews yet.