Description
12×26 Tall Gable Shed Plan | DIY Blueprints
Enhanced Curb Appeal:
A well-designed 12×26 Tall Gable Shed Plan improves property curb appeal. Selecting a plan complementing your home’s style and landscape creates a cohesive, visually appealing outdoor space, attracting potential buyers if selling.
Accurate Cost Estimations for Your Shed Project:
Experience the benefits of our estimation program, specifically designed to provide accurate cost estimates for your shed project. This user-friendly tool helps you plan your budget effectively and avoid unforeseen expenses. By entering your project’s details, the program calculates material and labor costs, ensuring a clear understanding of your project’s financial requirements. This valuable resource saves time and offers peace of mind as you embark on your DIY journey with a well-prepared budget.
Healthier Living Spaces:
Building a shed declutters living spaces, promoting a healthier home environment. Storing chemicals, fertilizers, or gardening tools separately reduces hazards and allergens, benefiting from a cleaner, safer home.
Sense of Ownership:
Building a shed fosters ownership and deeper property connection, instilling responsibility for maintenance and upkeep. Consequently, you’re more likely to care for your shed and landscape.
Efficient Time Management:
A shed plan allows better construction planning and management. With a clear timeline and step-by-step instructions, allocate time efficiently and complete your shed promptly, minimizing daily life disruptions.
Increased Self-Reliance:
Building your own shed fosters self-reliance and independence. Tackling a DIY project and relying on abilities develops confidence for future challenges and repairs, leading to greater satisfaction.
Outdoor Entertaining Space:
Adapting a shed plan creates an outdoor entertaining space. With modifications, your shed serves as a gathering spot for barbecues, parties, or casual get-togethers, enhancing social life and creating lasting memories.
Personal Satisfaction:
Completing a 12×26 Tall Gable Shed Plan project using a plan provides a sense of accomplishment and pride. Watching your shed take shape, you’ll experience the satisfaction of creating something tangible with your hands. This rewarding process can inspire you to tackle other DIY projects, fostering personal growth and creativity.

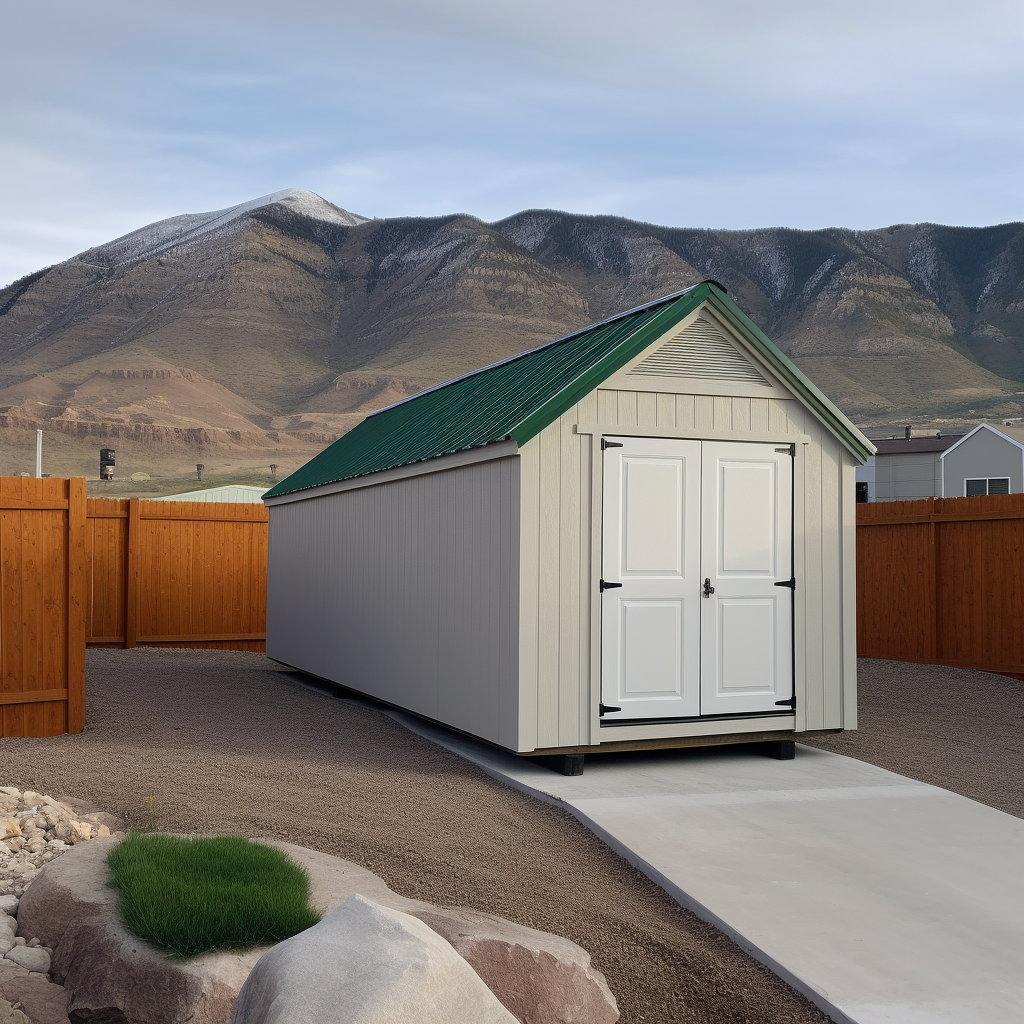
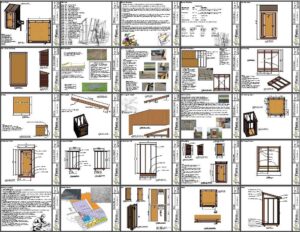
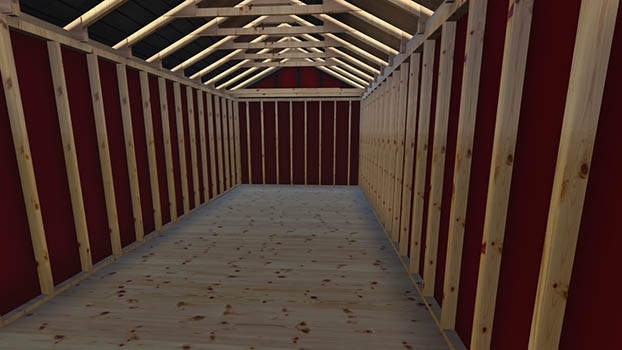
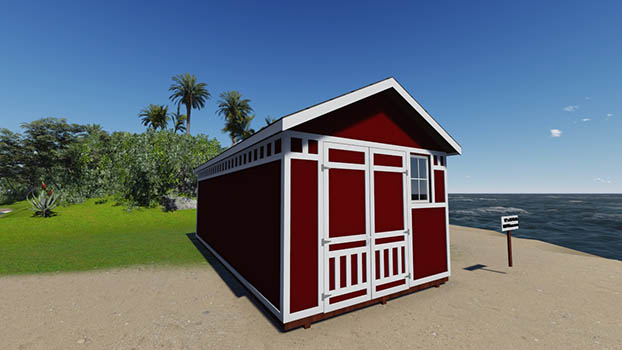
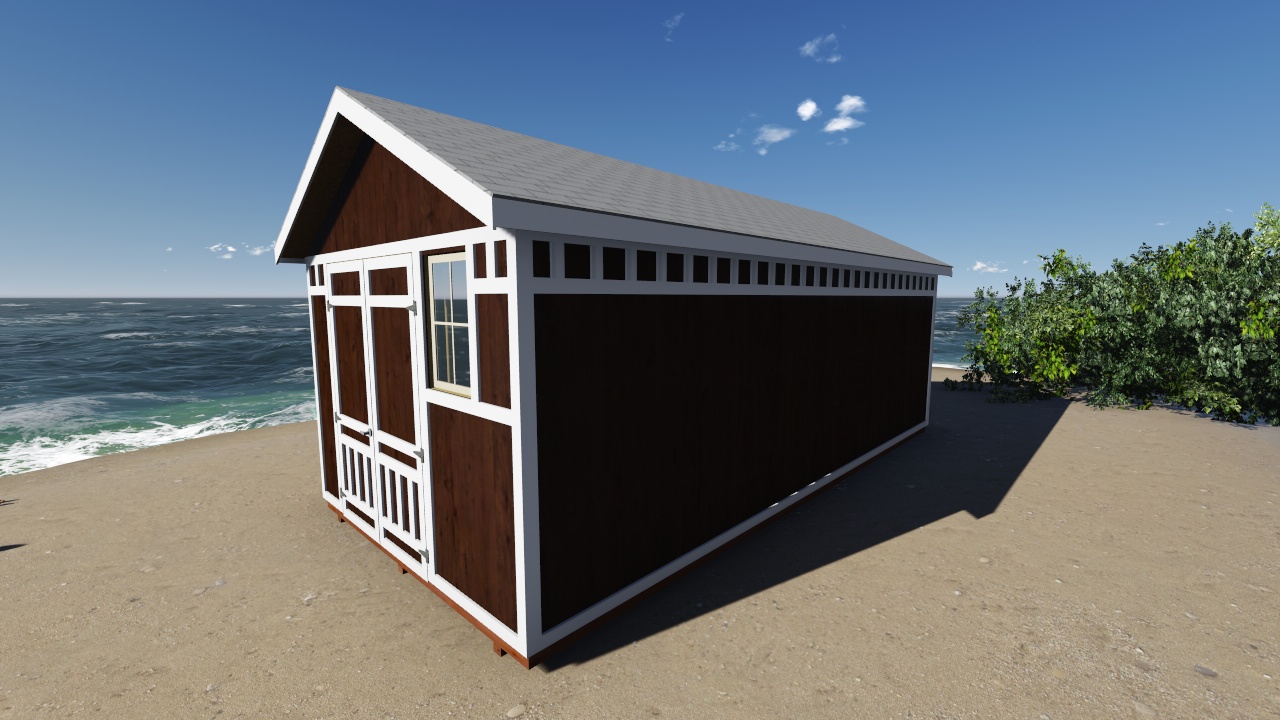
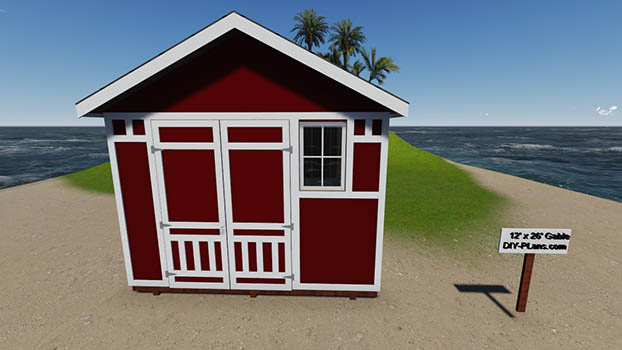
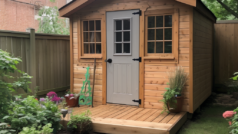
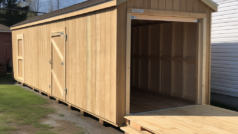
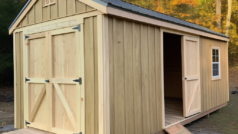


Reviews
There are no reviews yet.