Description
Discover the 12×26 Modern Storage Shed Plan: A Spacious DIY Blueprint
Unveil a world of possibilities with our 12×26 Modern Storage Shed Plan, offering you an expansive 288 square feet of versatile space. Ideal for various uses, such as a large workshop, an efficient home office, or even a cozy guest room, this plan will revolutionize your outdoor living area, adding both utility and aesthetic value to your property.
Embrace the DIY Spirit for Savings and Quality
Our comprehensive guide simplifies the building process, allowing you to save money while ensuring high-quality construction. With over 230 options in our plan, you can tailor your project to your specific requirements, creating a space that’s both affordable and uniquely yours.
A Fusion of Modern Design and Practicality
The plan features a contemporary slant-roof design, offering a perfect blend of style and functionality. This design not only complements various architectural themes but also provides ample room for customization, allowing your shed to reflect your personal taste.
Sustainable and Comfortable Outdoor Solutions
We prioritize eco-friendliness in our shed design. With well-placed windows and doors, you’ll enjoy a space filled with natural light and fresh air, reducing the need for artificial lighting and ventilation. This not only creates a more comfortable environment but also lessens your environmental footprint.
Accessible for Everyone
Whether you’re an experienced builder or new to DIY projects, our 12×26 shed plan is designed to be user-friendly. Detailed instructions guide you through every step, ensuring a smooth and rewarding building experience.
Personalize Your Space
Our plan offers complete flexibility in customization. Choose your preferred materials, colors, and finishes to craft a shed that is a true extension of your home, perfectly aligned with your style.
Transform Your Backyard into a Functional Paradise
Don’t wait to upgrade your outdoor space. Our 12×26 Modern Shed Plan is your key to creating a sophisticated, multi-functional backyard retreat. Add this plan to your cart today and start building a space that enhances your lifestyle and your property’s charm.

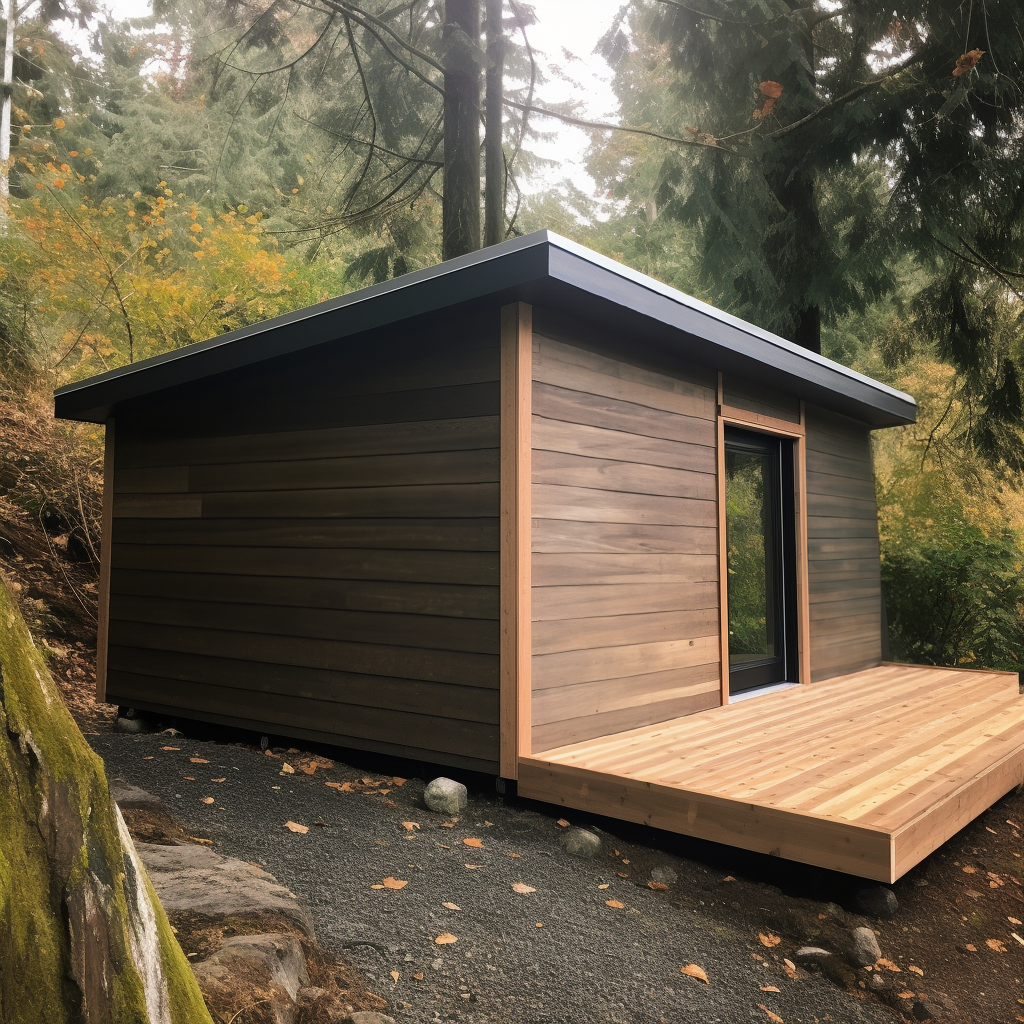
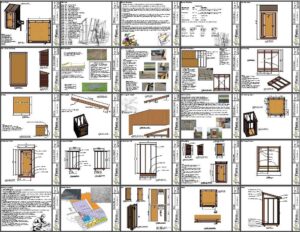
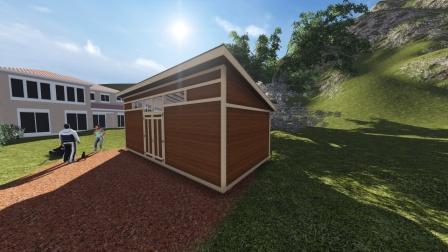
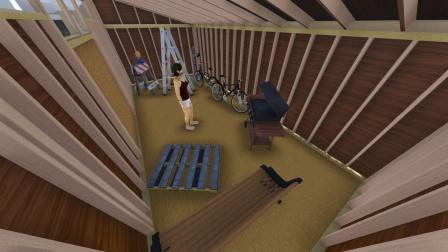
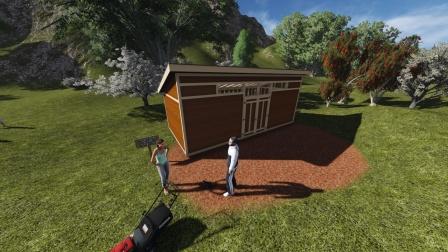
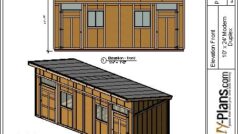
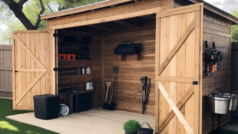
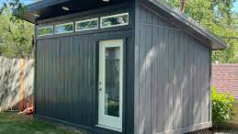


Reviews
There are no reviews yet.