Description
8×8 Gable Tool Shed Plan Features:
- Gable roof design
- Shed plan footprint of 8′ x 8′ or 64 square feet of storage space
- Wall height of 6 feet for ample headroom and storage space
- Overall height of 9 feet and 8 inches
- Roof style options include gable shed plan, storage shed plan, tool shed plan, and utility shed plans
- Roof pitch of 6/12 for efficient rain and snow runoff
- Door size options of 48 inches wide for easy access
- Siding options include T1-11, brick, or stucco for versatile exterior finishes
- Foundation made of skids for a sturdy base
- Roofing material options include asphalt or metal roofing for durability and weather resistance.
8×8 Shed Plan Page Title Descriptions:
- Page 100 – Cover Sheet
- Page 101 – Title Page
- Page 102 – General Directions
- Page 103 – General Directions
- Page 104 – West, South Elevation
- Page 105 – East, North Elevation
- Page 106 – Site Preparation
- Page 107 – Floor/Wall Instruction
- Page 108 – Sheathing Instruction
- Page 109 – Floor Framing
- Page 110 – Floor Sheathing
- Page 111 – Build Truss Instruction
- Page 112 – Open Truss
- Page 113 – Standard Truss Option
- Page 114 – End Truss
- Page 115 – Lookout Truss
- Page 116 – Truss Template
- Page 117 – Lookout Truss Template
- Page 118 – Wall Instruction
- Page 119 – Framing Layout
- Page 120 – Framing South Wall
- Page 121 – Framing West Wall
- Page 122 – Framing North Wall
- Page 123 – Framing East Wall
- Page 124 – T1-11 Layout
- Page 125 – Truss Layout
- Page 126 – Roofing Sheathing
- Page 127 – Roofing Instruction
- Page 128 – Roofing Pictures
- Page 129 – Trim Layout
- Page 130 – Door
- Page 131 – Door Details
- Page 132 -Cross Section
- Page 133 – Framing 3D
Tool Sheds: A tool shed is a specialized type of shed designed specifically for storing and organizing tools. With a tool shed, the key to success is how the space is utilized. It’s important to incorporate interior organizing spaces like shelving, hooks, and racks to maximize storage efficiency. The best tool sheds also have ample wall space for hanging lawn and garden tools, as well as other larger tools. Additionally, many tool sheds are designed with limited windows to maximize storage space.
One popular interior addition to a tool shed is a peg board. Peg boards are easy to install and can be used to organize a variety of different tools. By incorporating a peg board into your tool shed, you can ensure that all of your tools are easily accessible and well-organized.
If you’re in the market for a tool shed, consider the size and shape that will work best for your needs. Common options include gable sheds, utility sheds, and storage sheds. You’ll also want to consider the material, foundation, and roofing options that are available. With a little bit of planning and effort, you can create the perfect tool shed for all of your storage and organizational needs.

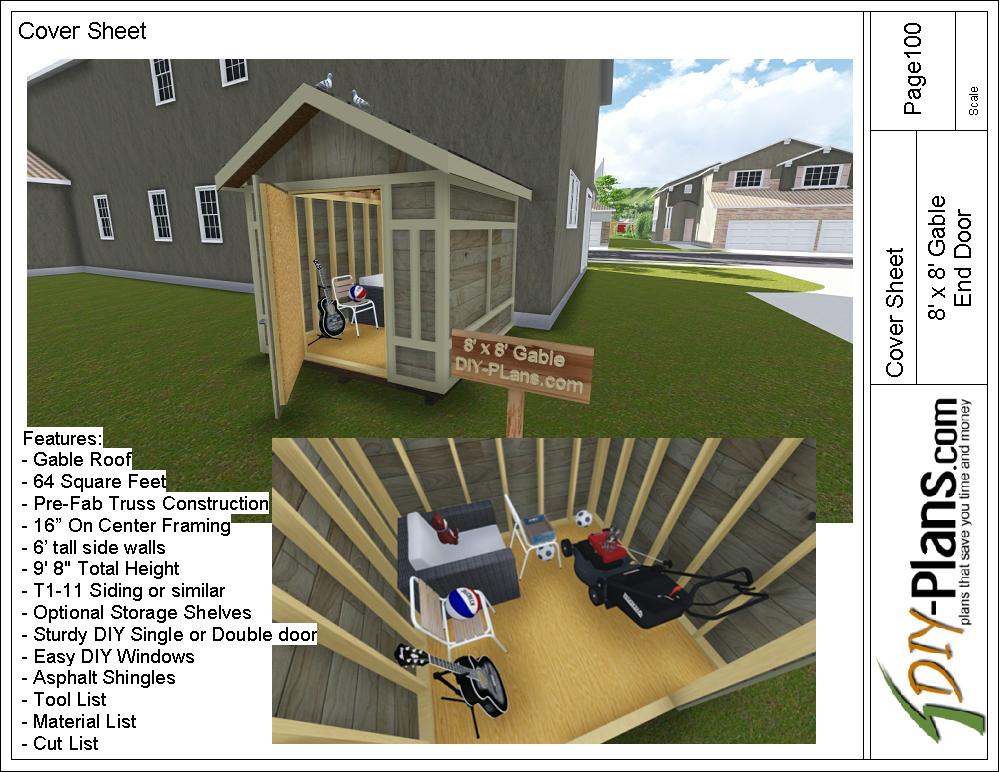
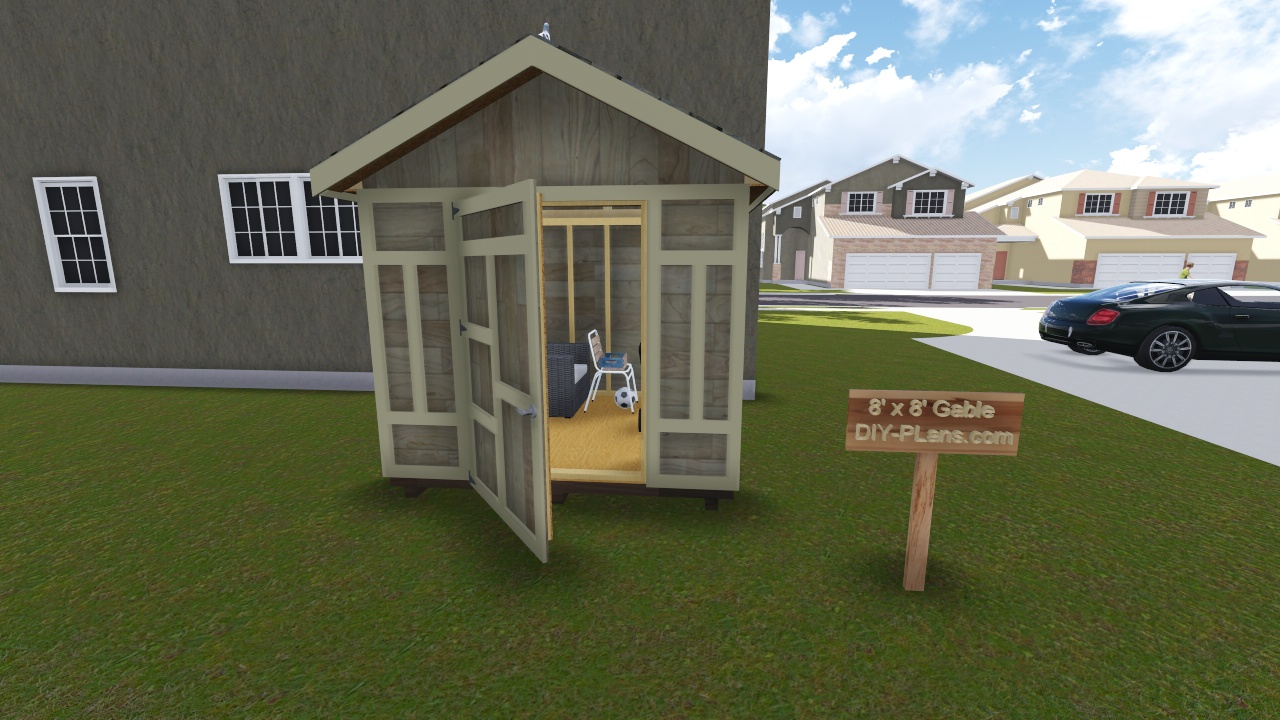
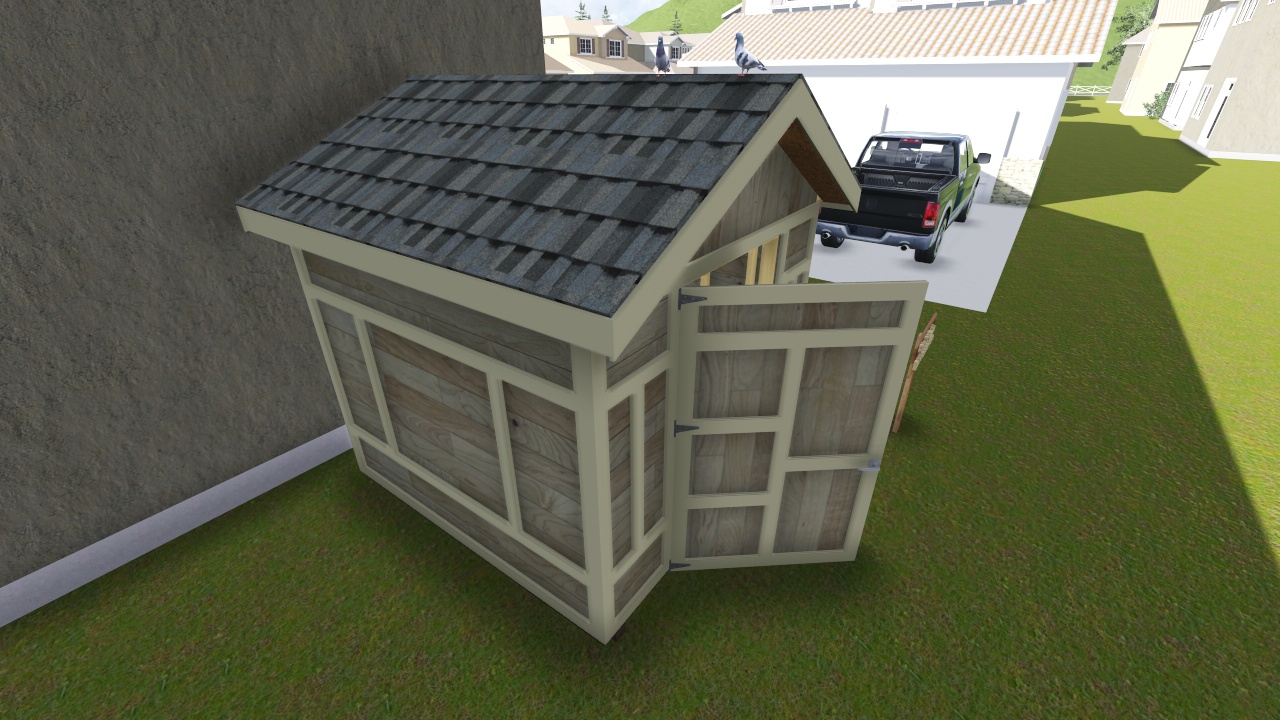
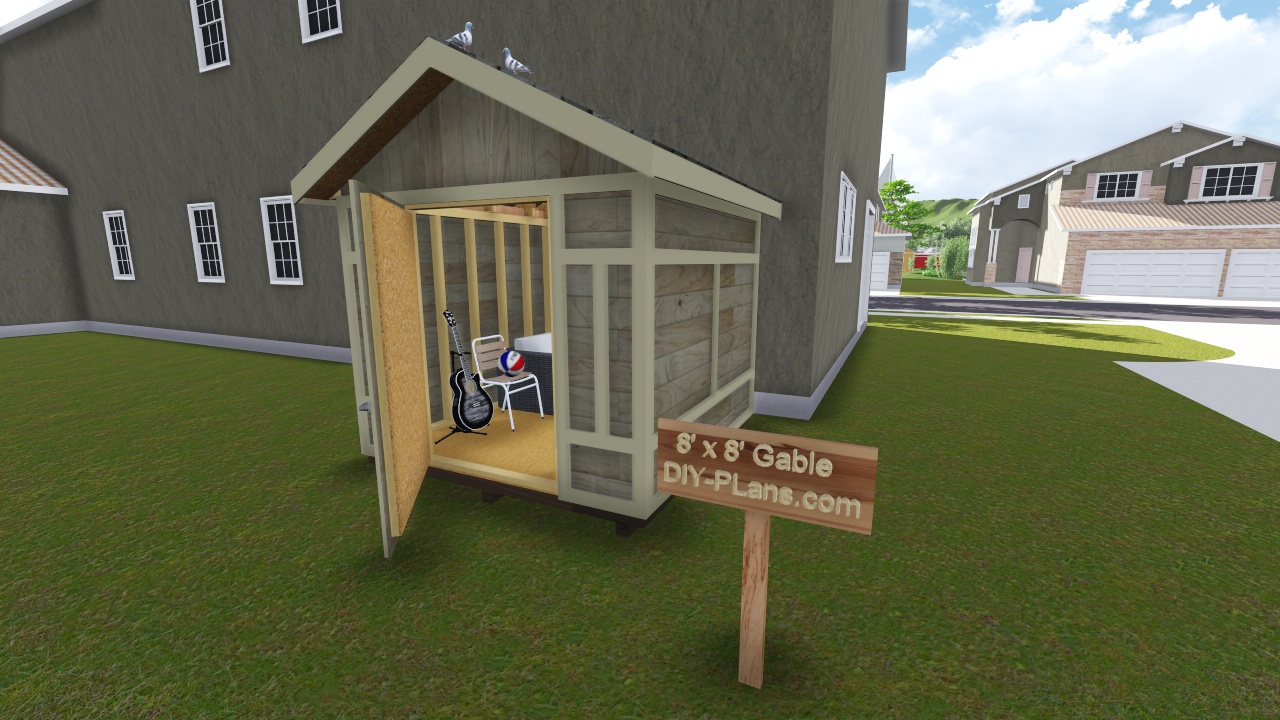
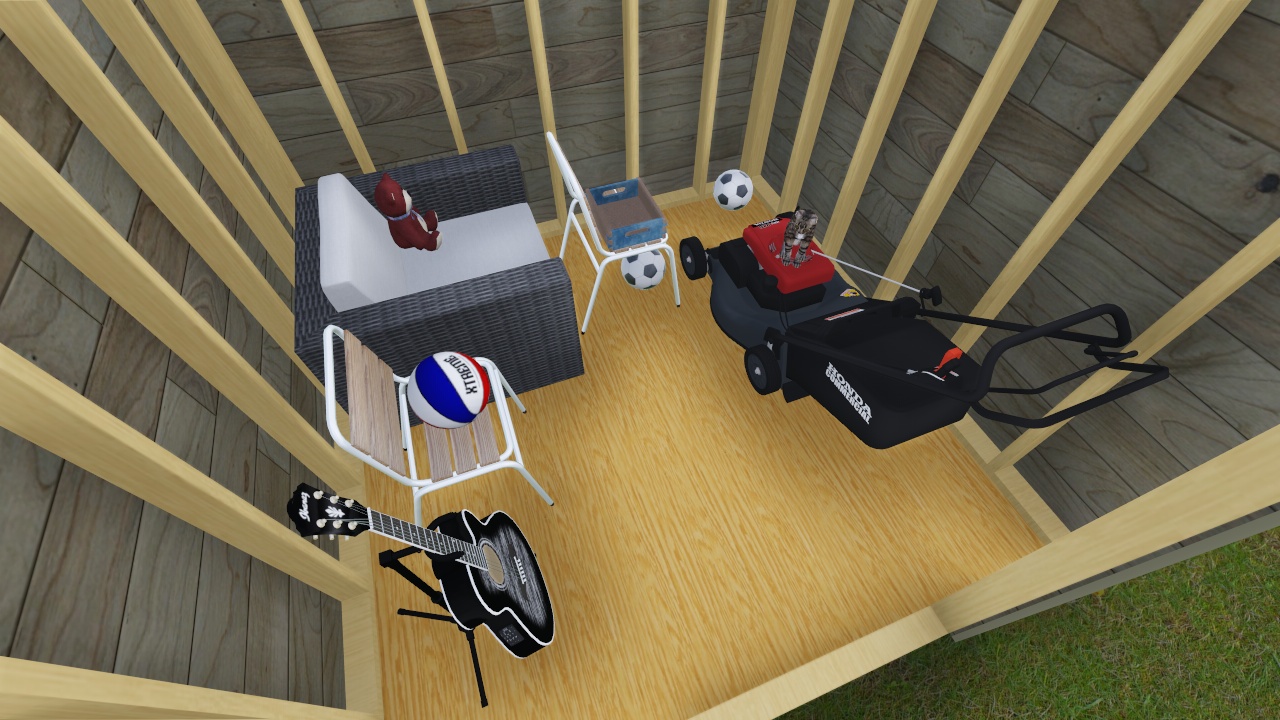
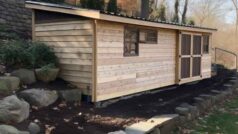
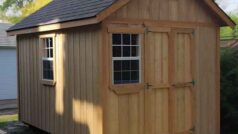


Reviews
There are no reviews yet.