Description
2 Stall Horse Run In Plan Details:
- Horse Run In Footprint: 12’X30′
- Wall Height: 8′
- Overall Height: 12′ Roof Style:
- Gable roof Roof Pitch: 6/12
- Tack Room Door size: 2′ 10 1/2″ opening
- Siding Options: T1-11, wood Siding
- Foundation: The plan is shown with Skids
- Asphalt Shingles
- Tool List
- Material List
- Cut List
Page by Page Breakdown:
- Page 101 – Title Page
- 100 – Cover Sheet
- 101 – Title Page
- 102 – General Directions
- 103 – General Directions
- 104 – West, South Elevation
- 105 – East, North Elevation
- 106 – Site Preparation
- 107 – Floor/Wall Instruction
- 108 – Sheathing Instruction
- 109 – Floor Framing
- 110 – Floor Sheathing
- 111 – Build Truss Instruction
- 112 – Open Truss
- 113 – Standard Truss Option
- 114 – End Truss
- 115 – Lookout Truss
- 116 – Truss Template
- 117 – Lookout Truss Template
- 118 – Wall Instruction
- 119 – Framing Layout
- 120 – Framing South Wall
- 121 – Framing West Wall
- 122 – Framing North Wall
- 123 – Framing East Wall
- 124 – T1-11 Layout
- 125 – Truss Layout
- 126 – Roofing Sheathing
- 127 – Roofing Instruction
- 128 – Roofing Pictures
- 129 – Trim Layout
- 130 – Door
- 131 – Door Details
- 132 – Cross Section
- 133 – Framing 3D
- 134 – Gusset Layout
THE PLAN COMES IN PDF FORMAT. THE MATERIAL LIST COMES IN. XLSX (EXCEL) FORMAT.
Detailed Shed Info: 2-Stall Horse Run-In Plan
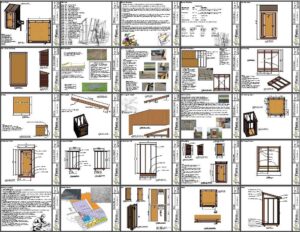
The image exemplifies what you get with the large gable plan. Specific features include 3D illustrations, color photos of what to do, and other imagery that helps a
visual person understand how to build a shed. Of course, the shed blueprint also includes specific instructions for those that need that type of instruction.

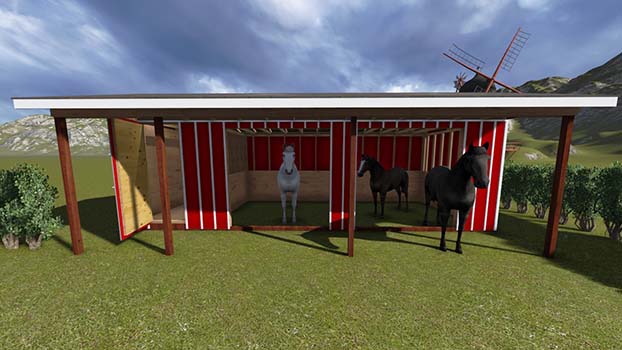
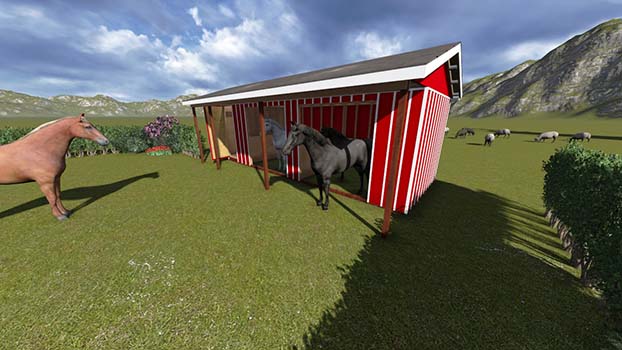
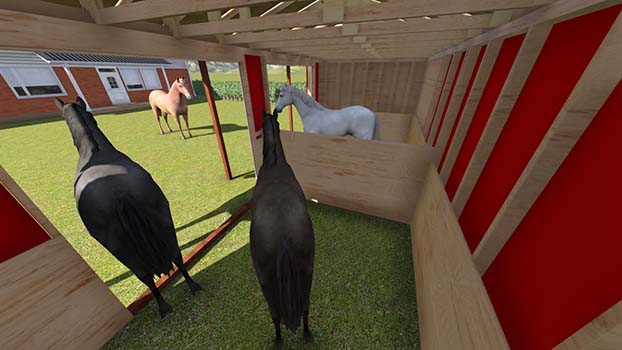
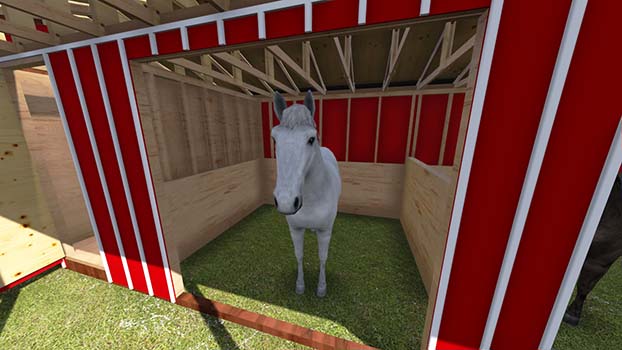
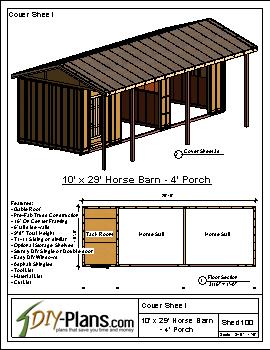
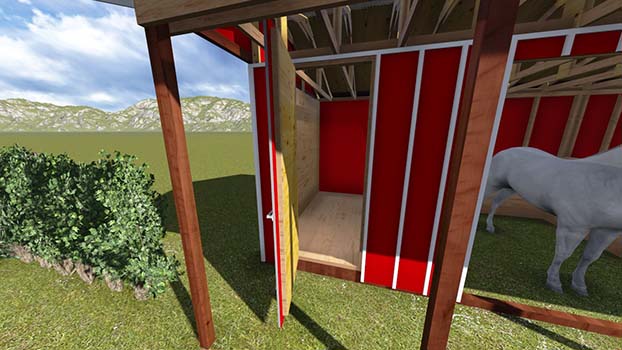
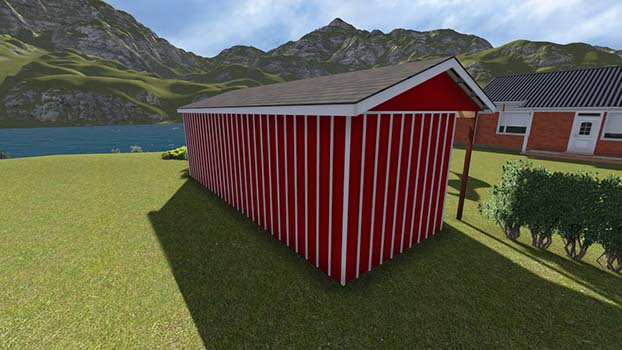
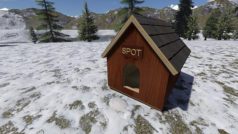
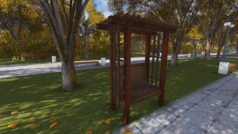
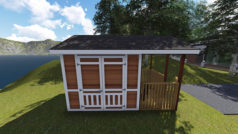
Reviews
There are no reviews yet.